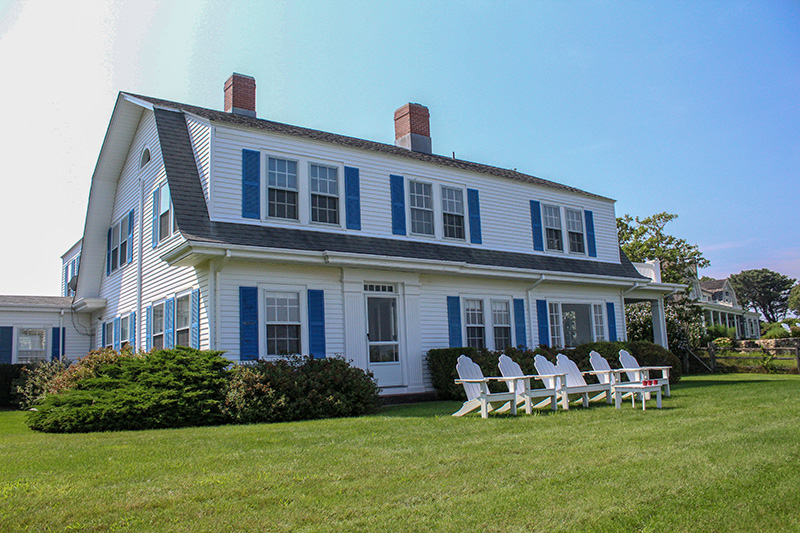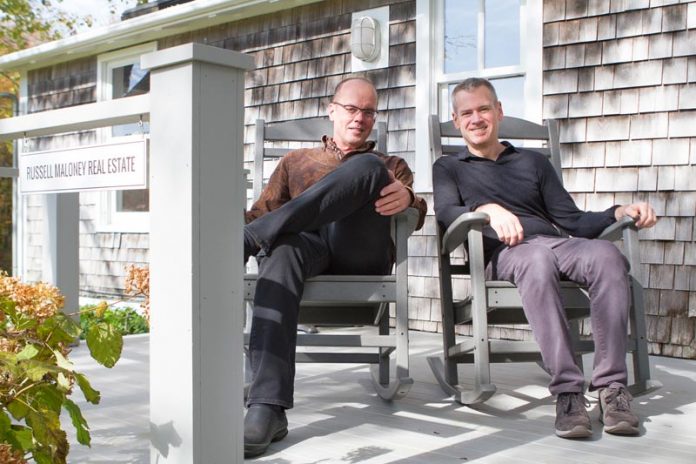There are certain clues that hint you’re nearing a beautiful Vineyard home. The first: The GPS won’t take you there. It’ll send you circling nearby neighborhoods, but there’s no finding this place unless you talk to the owners. It’s Garmin-proof.
The second clue: It sits at the end of a mile-long road that tests the resilience of your vehicle. The aspect of impending arrival builds suspense. The longer, windier, and bumpier the road, the more impressive the home. As you hear branches screech against your car doors, you think, This’ll be good.
The third clue: Vegetation. Maybe you’ve noticed the natural growth patterns of trees, shrubs, and bushes as you near waterfront property. They start to shrink. They get shorter and shorter until the waterfront horizon starts to open up like the gates of heaven. And then the air changes. It’s fresher, saltier, and inhaled from the deepest point in your lungs.
For those of you unfamiliar with this series, it was started with the intention to simply feature interesting Island homes. The ones we’ve heard of, spotted, dreamed about, and can’t help our curiosity. Who lives there? What’s it like? What do they do?
This time, we found a beautiful and newly constructed home in Edgartown. As glossy and luxurious as it is, there are tons of subtleties that keep this place grounded and relatable.
Chris and George opened the black wooden front door, and out darted two Muppet-like terriers that sounded like they were out for blood. They weren’t. They were welcoming, and took after their owners, who were kind enough to let Vineyard Visitor inside to take a peek.
This Edgartown home blends in with its surroundings. It has light, smooth cedar wood with black trim. Clean and sleek, yet modest and spatially conscious. A long rock-filled driveway with granite trim leads toward the main house. The structure was built in 360 days. Chris and George moved in July 2018, but were present every step of the way. The couple are no strangers to building houses. They’ve built five others — one in Gay Head, and another in Florida, where they spend the winter.
“This was the kind of project we knew we’d be busy with all year,” George told us. “We tend to bite off big ones.”
There’s a two-sided stone fireplace that’s undoubtedly the first thing you notice when you walk into the house. They called it the fireplace feature. Matthew DellaRusso from Premier Land and Stone was the mastermind behind the masonry.
“They were here for the better part of six months,” George said. “A real talented group of three stonemasons.”
The stones were sourced from Maine, and kept all those natural touches, like moss and algae. George says he splashes it with water every now and then to keep the natural elements alive.
“We try to keep everything as natural-looking as possible,” he said.
He took us outside to the garage unit, which has a 400-square-foot detached bedroom with an interior that mimics a hotel room. George says, “We’ve spent a lot of time in hotel rooms over the years as part of our business,” which we’ll keep under wraps. We like to extend a little privacy and mystery to our amenable homeowners.
The three-car garage doors are made of tempered frosted glass with black aluminum frames.
“If we were going to do a garage, we were going to do it big,” George said.
I complimented their choice of black trim throughout the houses’ exterior.
“That’s actually law,” George said, explaining the planning board regulation which requires waterfront homes to use dark trim to maintain less visibility from both the road and the water. “We had to use earth tones, which works out. We like to do that anyway.”
Chris met us inside, and took over the interior part of the tour. Bright, white high ceilings let in plenty of light, and the open hardwood floor plan seamlessly leads from living room to kitchen to den. The fireplace feature takes up the back wall to the right of the entrance. There’s a couple of white couches, blue throw pillows, slim, dainty lights, and plenty of windows. The high ceilings are detailed with brown wood beams. George explained they came from an Edgartown home built in the 1740s.
“It’s pretty cool,” George said. “Something from a historic Edgartown home, repurposed to keep in Edgartown.”
The kitchen counter is a slab of marble, complemented by the kitchen’s marble backsplash. The appliances are stainless steel, and the cabinets are painted white with silver detail. Chris brought us over to the den and pointed out a $75 Chicken Alley thrift store find: a model of the Nantucket, a red industrial boat sometimes seen docked in Vineyard Haven Harbor, mounted on a radio.
She brought us down the shiplap hallway and through the bedrooms. The pups followed. The master bedroom is bright, clean, and full of earth tones. It’s painted gray-beige, with a gray carpet over the wood floor, light gray bedspread, and a cushioned headboard to match. Their son’s room is similar, with blue accents. Their niece lives with them, too. Her room might have been my favorite. It has a white fluffy rug over the cedar hardwood floor. There are high ceilings and a gorgeous circular wooden frame mounted on the wall. Simple, but a statement.
“I knew we wanted something big and architectural there,” Chris said.
I’ve never seen a light fixture like the one hanging in the shared bathroom. It’s shaped like a silver infinity twist, with lights framing the interior sides.
“I found this online at WAC Lighting,” Chris said. “I looked forever. I wanted something modern in there that still gives off a lot of light.”
Chris and George reflected on putting their fifth house together, a project that they primarily took on themselves. “This one was actually relatively easy to do,” George said.
“We’re a good team,” Chris added.
They brought us out back to a mahogany deck that overlooks a calm body of water. We walked down an unfinished path lined with native plants, bare blueberry bushes, and tall marsh. It was quiet, and sort of a different landscape from what you expect on Martha’s Vineyard shores. There were a couple of kayaks and a tin boat resting on the marsh.
When you look up from the water at the house, it blends in with the large oaks canopying the property. You see natural reds, greens, browns, and tans, all blending in with the light cedar Edgartown home.
Properties like this keep us daydreaming. My editor recently reminded me that’s what it’s all about.
Let us know if there’s a home on Martha’s Vineyard you’re curious about. We’ll see if we can make the connection and take a peek. Email brittany@mvtimes.com.




